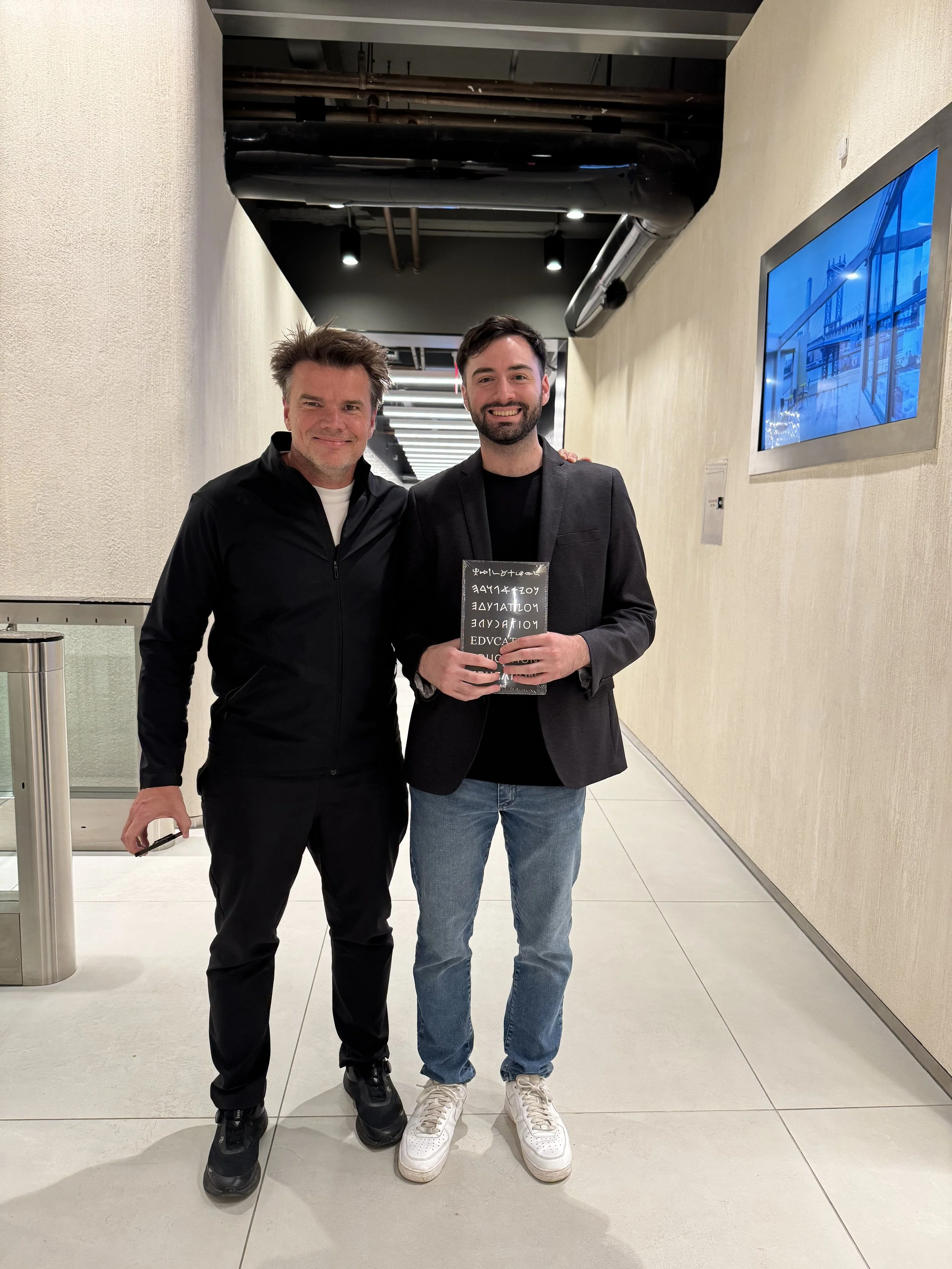Matias Belkin
Architect & 3D Visualizer
I’m Matias Belkin, an architect and 3D visualizer passionate about transforming ideas into built and imagined spaces. With a strong foundation in architectural design and a deep interest in visual storytelling, I help clients bring their projects to life — from initial concepts to compelling visuals.
Over the past years, I’ve collaborated with clients across the U.S., Canada, and Europe, offering services that range from precise 2D floor plans to high-end renderings for real estate, interior design, and construction. My approach combines design sensibility with technical accuracy, ensuring that every project is both beautiful and buildable.
I specialize in residential architecture and custom homes, but I’ve also worked on commercial spaces like clinics, offices, and retail showrooms. Whether it’s refining a layout, illustrating a proposed renovation, or creating renderings that sell a vision, I bring care and clarity to every step of the process.
I believe that good design is built on collaboration, communication, and trust. Explore my portfolio, and feel free to reach out — I’d love to hear about your project.
A Journey of Inspiration and Connection
In June 2025, I traveled to the United States with the intention of connecting more deeply with the people and ideas that have shaped my journey as an architect and designer.
During this trip, I had the chance to briefly meet Bjarke Ingels, one of my biggest sources of inspiration, and to visit Fiverr’s office in New York, the platform that allowed me to collaborate with clients from all over the world.
These moments reminded me why I love what I do: design is not just about spaces, it’s about people, trust, and the bold ideas that bring us together.
Meeting Bjarke Ingels
One of the most inspiring moments of my career so far happened in New York, where I had the chance to meet Bjarke Ingels, someone whose work has deeply influenced my perspective on architecture and design.
His bold, optimistic approach to form, function, and storytelling has shaped the way I think about space and its emotional impact. Holding one of his books and sharing a brief moment in conversation reminded me why I do what I do: to create architecture that is both visionary and grounded, ambitious yet human.
It was a reminder that ideas, when shared and pursued with conviction, can truly shape the world we live in.
At Fiverr’s New York Office
During my visit to New York, I had the chance to meet the team behind Fiverr, the platform that helped me connect with over 300 clients from around the world.
Being there in person made me reflect on how technology, creativity, and trust can shape meaningful collaborations across borders.


